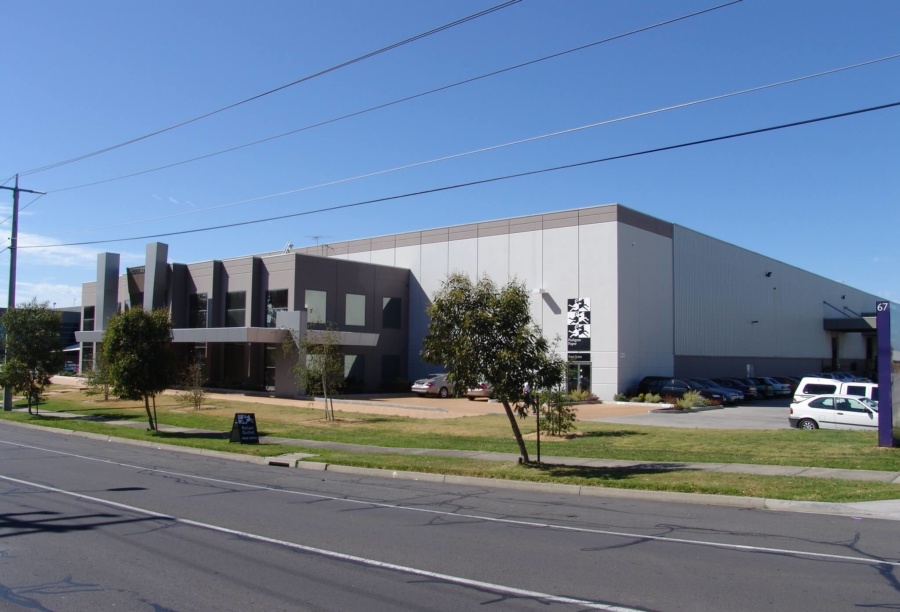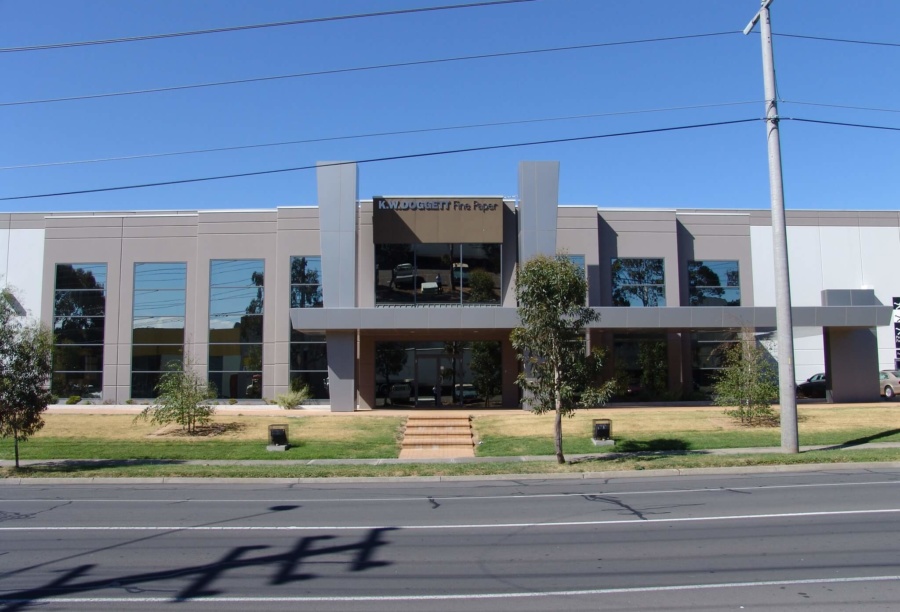Project Details
Date Completed
January 2002
Area
16015 sq mtrs
Location
Preston, VIC
About this Project
K W Doggett was the first warehouse developed at the NPD Property Preston industrial estate. The office component of this project comprised full height glazing with box windows and provides a combination open plan and partitioned offices in addition to amenities and a staff lunch room with level 1 accommodation accessed via a central timber staircase. The clearspan warehouse facility is fully sprinkled and provides an internal clearance of approximately 10 mtrs at the apex, accessed by seven at grade roller door points in addition to two recessed docks with levellers covered by two wide canopies with perimeter fascia which adjoin the warehouse.
Client Testimonials
Lorem ipsum dolor sit amet, consectetur adipiscing elit. Ut elit tellus, luctus nec ullamcorper mattis, pulvinar dapibus leo.Lorem ipsum dolor sit amet, consectetur adipiscing elit. Ut elit tellus, luctus nec ullamcorper mattis, pulvinar dapibus leo.Lorem ipsum dolor sit amet, consectetur adipiscing elit. Ut elit tellus, luctus nec ullamcorper mattis, pulvinar dapibus leo.Lorem ipsum dolor sit amet, consectetur adipiscing elit. Ut elit tellus, luctus nec ullamcorper mattis, pulvinar dapibus leo.
John DoeCEO
Lorem ipsum dolor sit amet, consectetur adipiscing elit. Ut elit tellus, luctus nec ullamcorper mattis, pulvinar dapibus leo.
John DoeCEO
Lorem ipsum dolor sit amet, consectetur adipiscing elit. Ut elit tellus, luctus nec ullamcorper mattis, pulvinar dapibus leo.
John DoeCEO

Have a project related enquiry?
Fill out this contact form and we’ll be in touch


