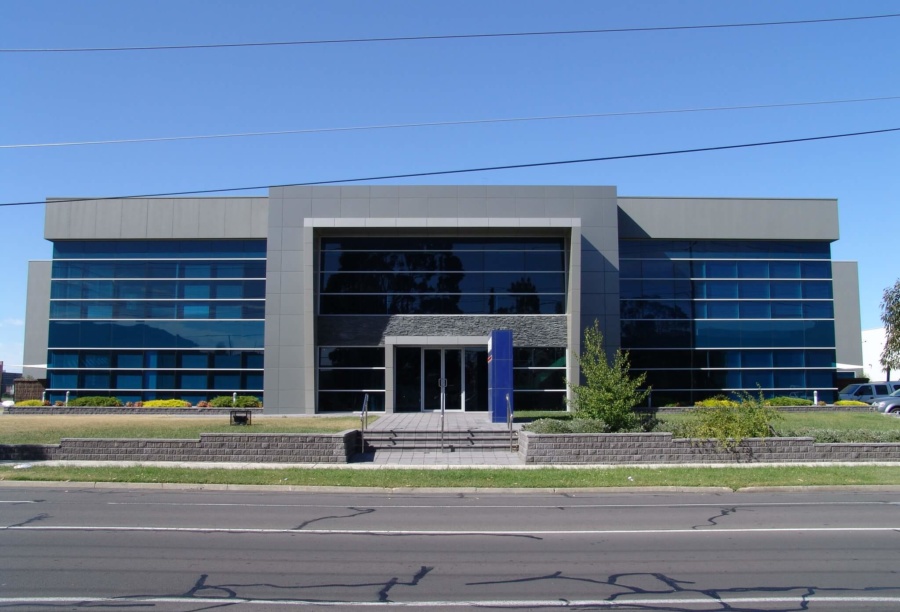Project Details
Date Completed
August 2005
Area
14365 sq mtrs
Location
Preston, VIC
About this Project
Purpose built for Burson Automotive in an established industrial and retail precinct of Preston. Modern curtain wall glazing to office building the ground and first floors comprise predominantly of central open plan offices and meeting rooms, together with amenities and a staff kitchen. The clearspan warehouse facility has an internal clearance of 10 metres, accessed by 12 roller shutter doors and capable of “B-double” truck access with a wide concrete paved area and substantial canopy to perimeter of warehouse.
Client Testimonials
Lorem ipsum dolor sit amet, consectetur adipiscing elit. Ut elit tellus, luctus nec ullamcorper mattis, pulvinar dapibus leo.Lorem ipsum dolor sit amet, consectetur adipiscing elit. Ut elit tellus, luctus nec ullamcorper mattis, pulvinar dapibus leo.Lorem ipsum dolor sit amet, consectetur adipiscing elit. Ut elit tellus, luctus nec ullamcorper mattis, pulvinar dapibus leo.Lorem ipsum dolor sit amet, consectetur adipiscing elit. Ut elit tellus, luctus nec ullamcorper mattis, pulvinar dapibus leo.
John DoeCEO
Lorem ipsum dolor sit amet, consectetur adipiscing elit. Ut elit tellus, luctus nec ullamcorper mattis, pulvinar dapibus leo.
John DoeCEO
Lorem ipsum dolor sit amet, consectetur adipiscing elit. Ut elit tellus, luctus nec ullamcorper mattis, pulvinar dapibus leo.
John DoeCEO

Have a project related enquiry?
Fill out this contact form and we’ll be in touch


